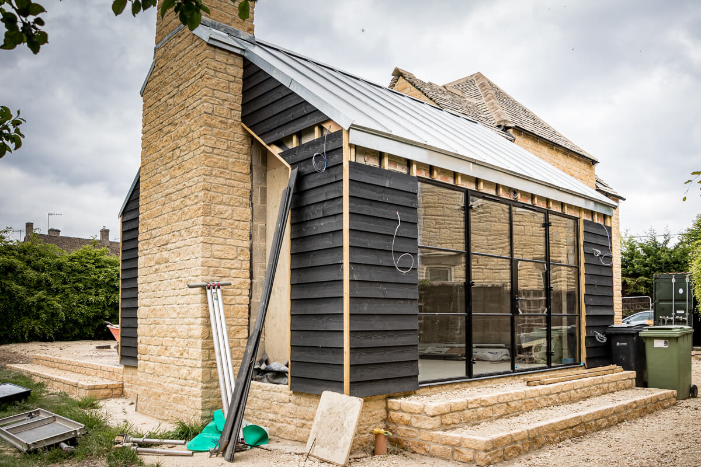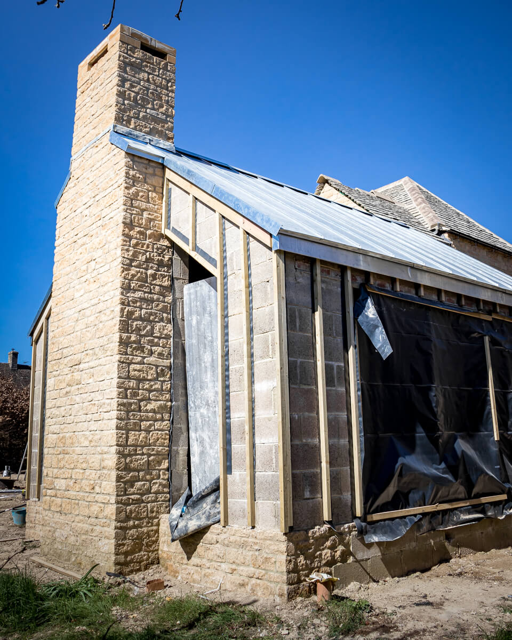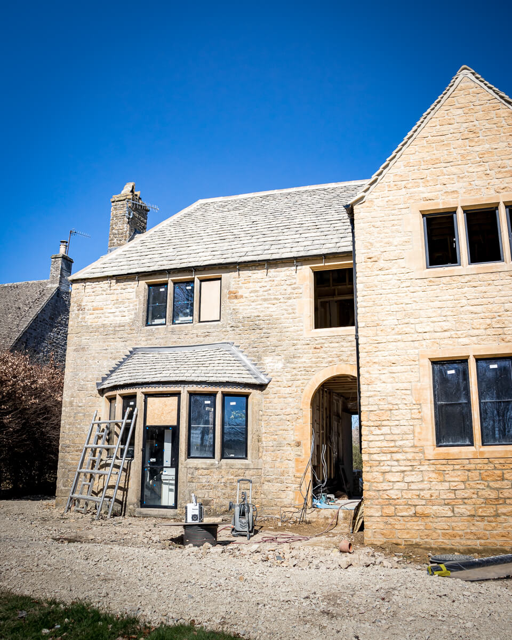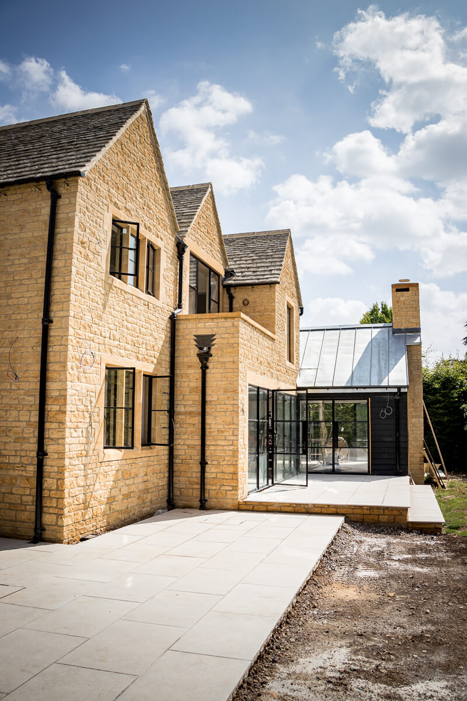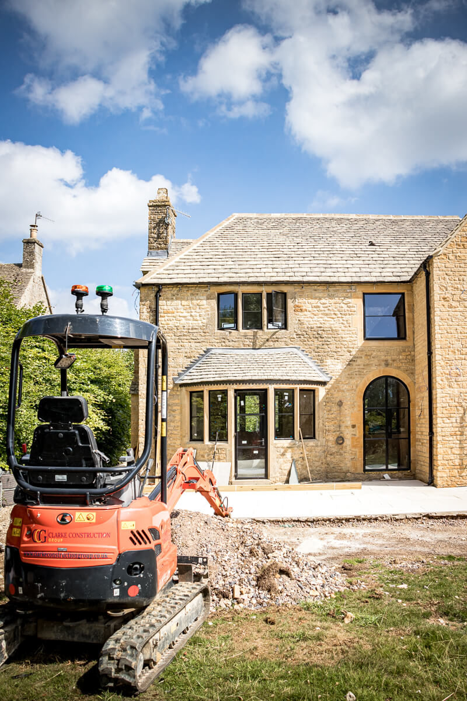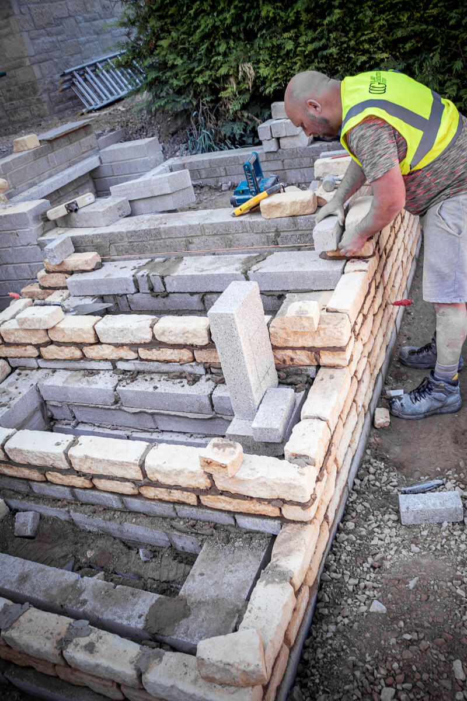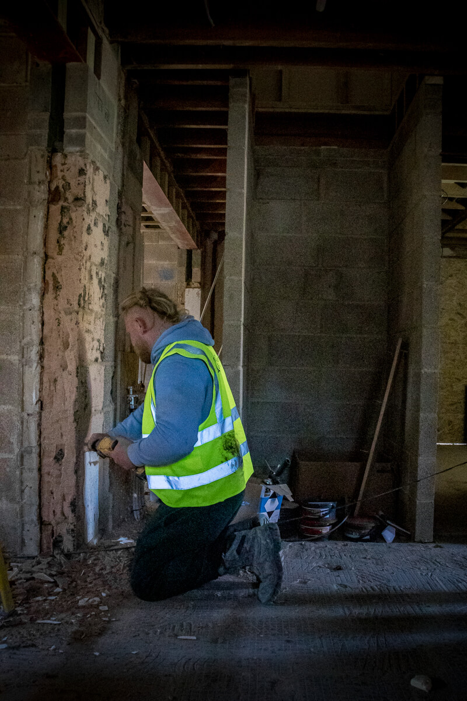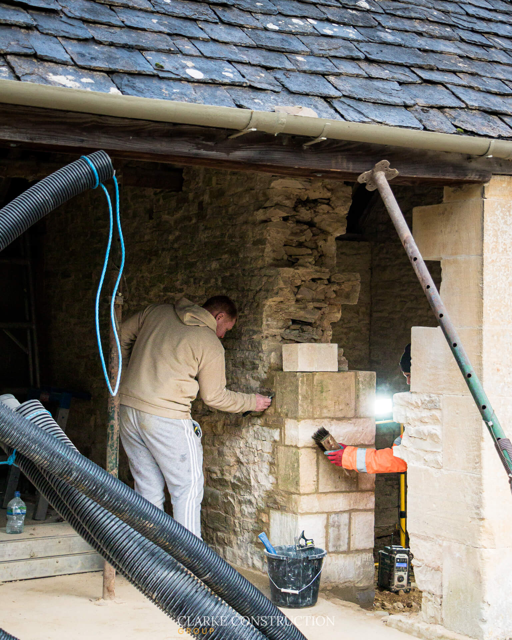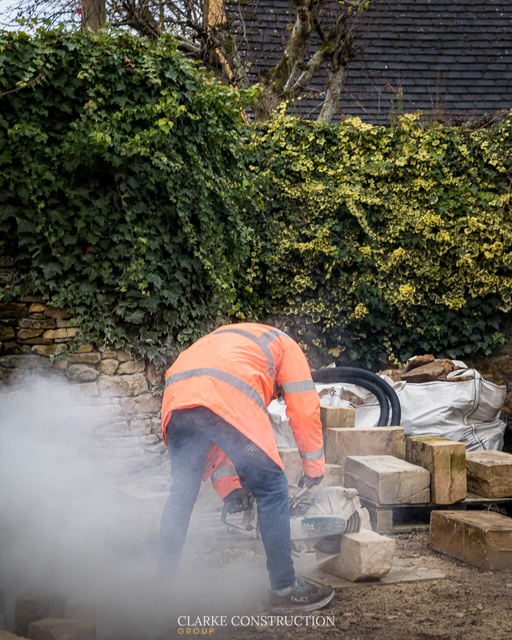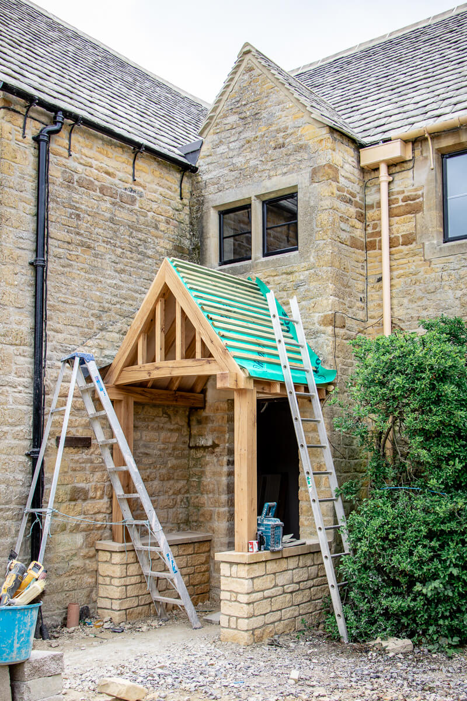
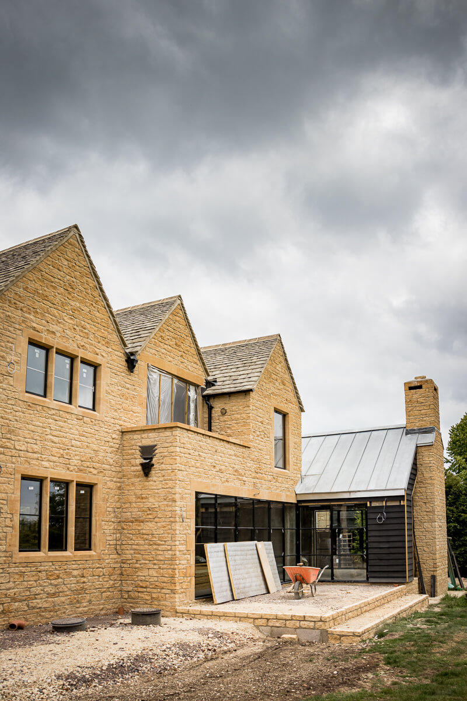
A standout new addition is the beautifully crafted oak-framed porch. It’s not just a striking visual feature, but a warm and welcoming new entry point into the home, tying traditional craftsmanship into the wider renovation.
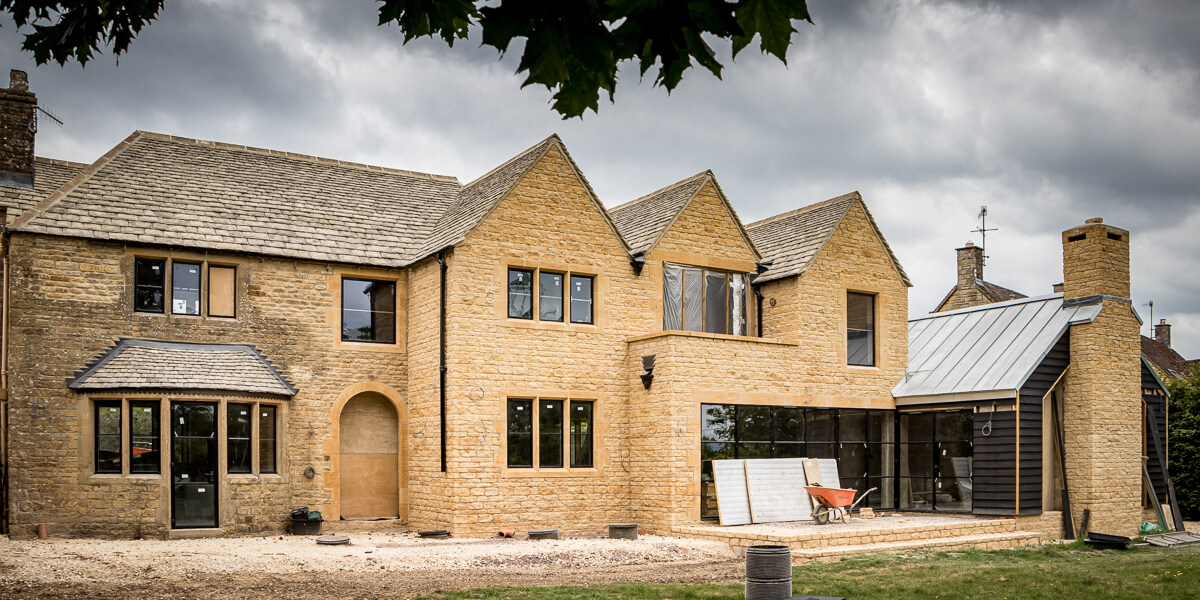
Throughout the property, the sleek black steel-framed doors and windows are now installed—instantly transforming both the façade and the interiors. They flood the home with light and frame views of the surrounding countryside beautifully.
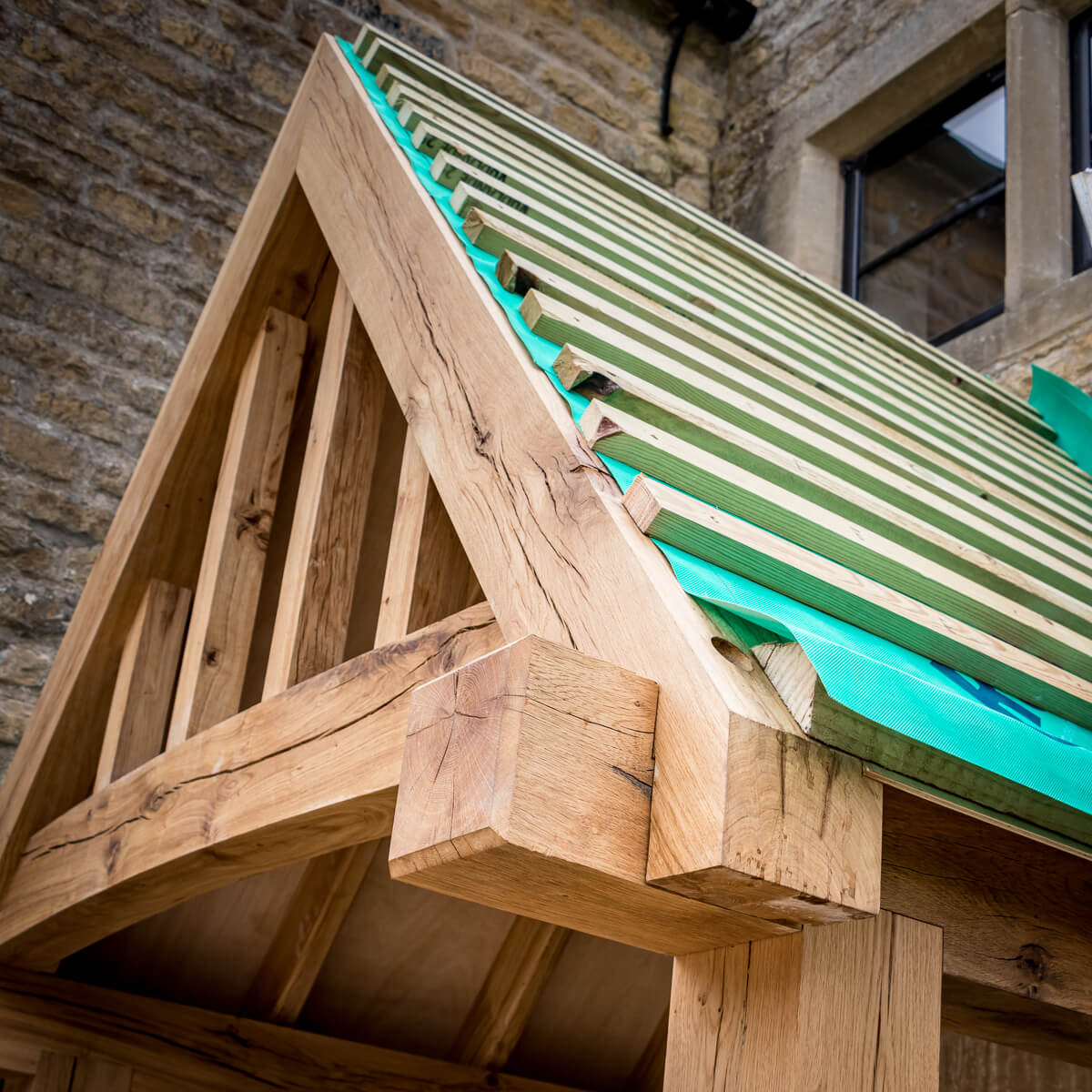
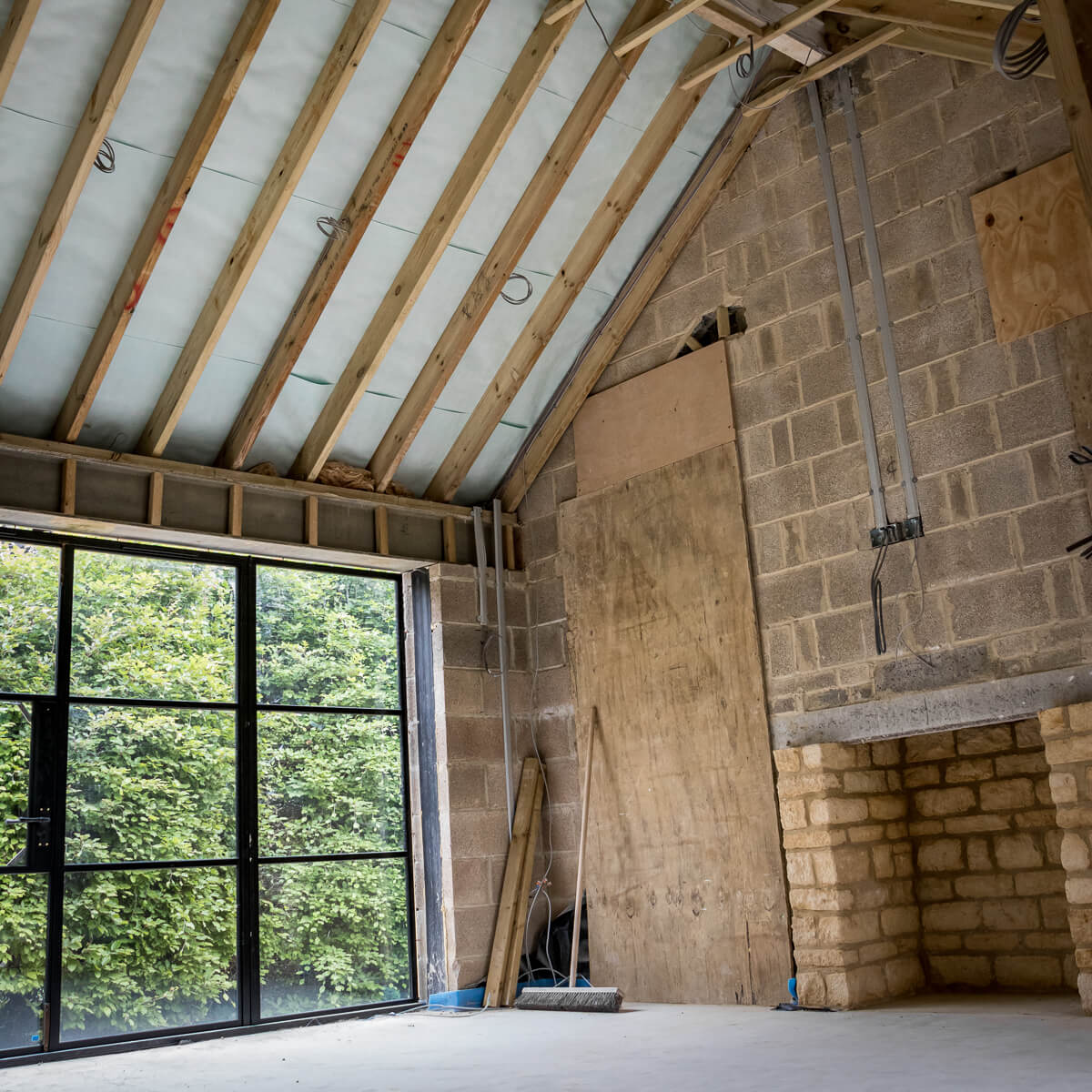
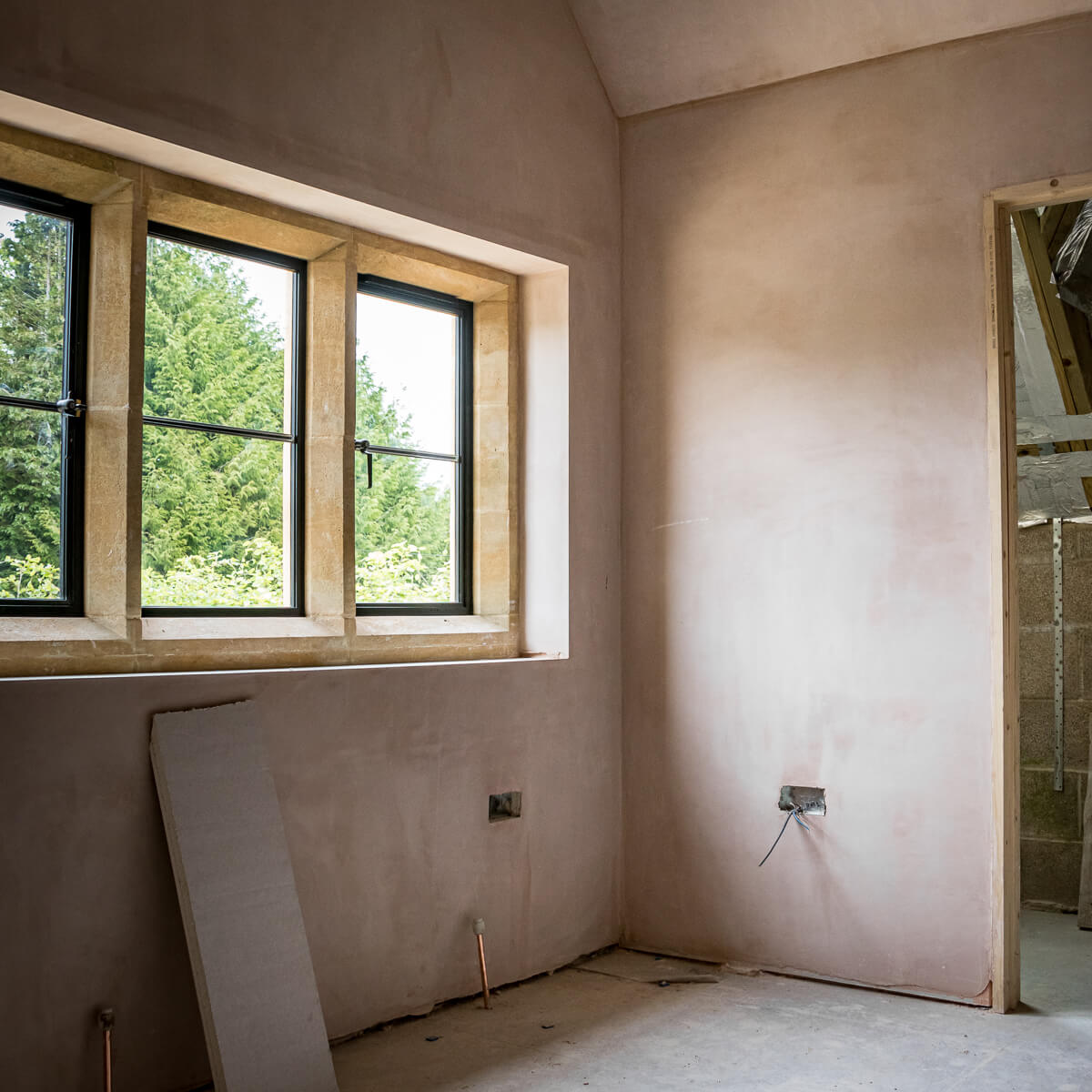
Work on the extension continues, with the dark timber cladding wrapping around the new double-height space. Inside, this dramatic volume—anchored by a grand stone fireplace—is taking shape as a future showpiece for the entire home.
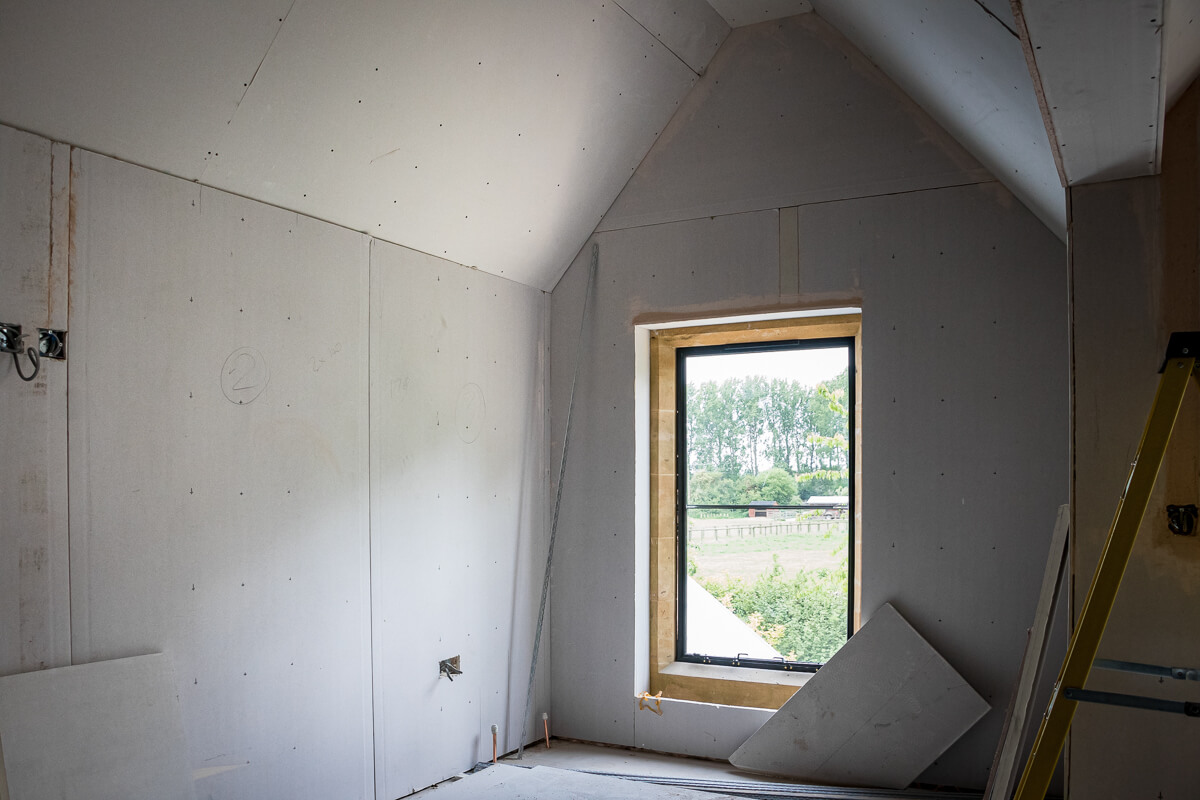
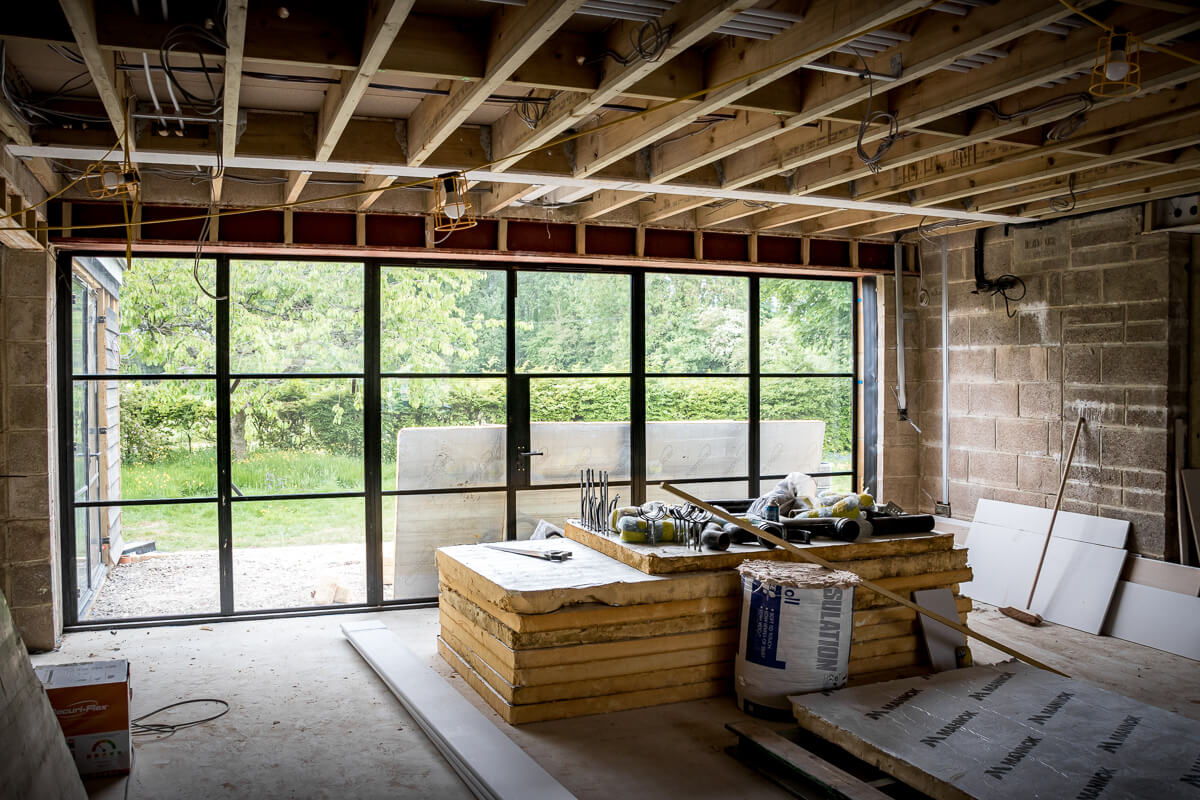
Elsewhere, plasterboarding and first-fix services are progressing across the interior, with some rooms already plastered and ready for final finishes. Stay tuned as this amazing project comes together!
