Commercial Extension for business Growth
A project to be proud of
A modern, but considerate extension in an area of outstanding natural beauty, constructed to suit growing business needs.
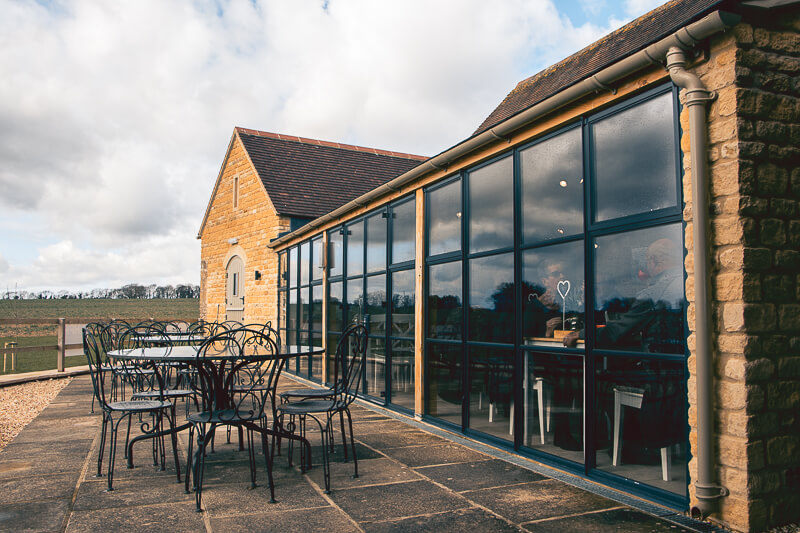
The main focus of this extension was the stunning location and countryside views, therefore opting for a full frontage glass wall for customers to enjoy was a must.
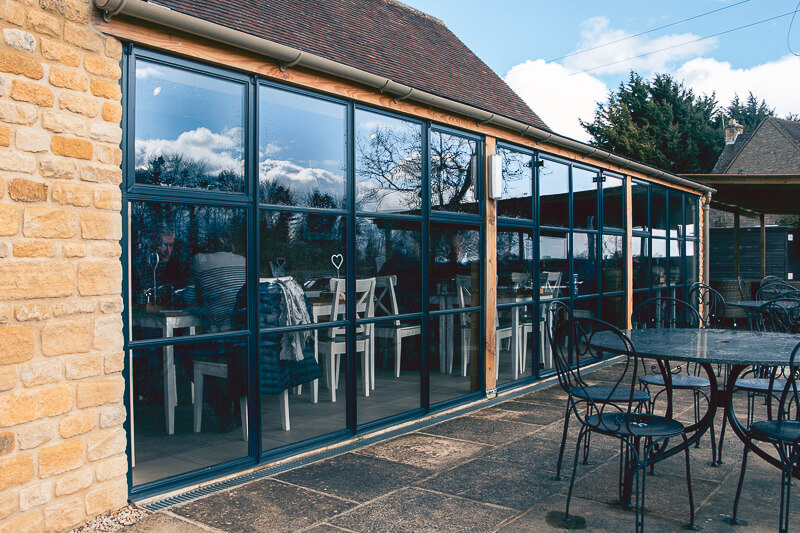
Traditional crittall windows were sourced for the feature and Douglas fir posts to stabilise the structure. For the walls we used a combination of reclaimed stone and two types of new stone to match the existing building.
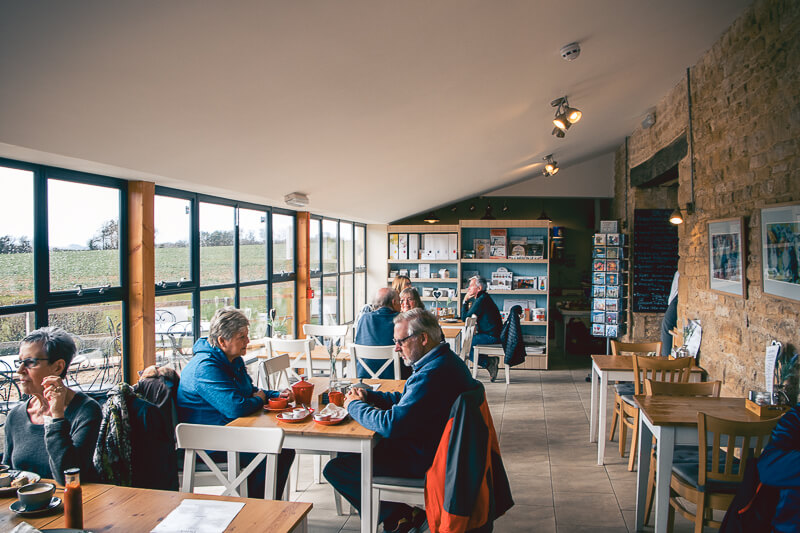
Lighting was designed by light master to be approved for commercial use on the vaulted ceiling. Re-pointed interior wall to give a fresh look.
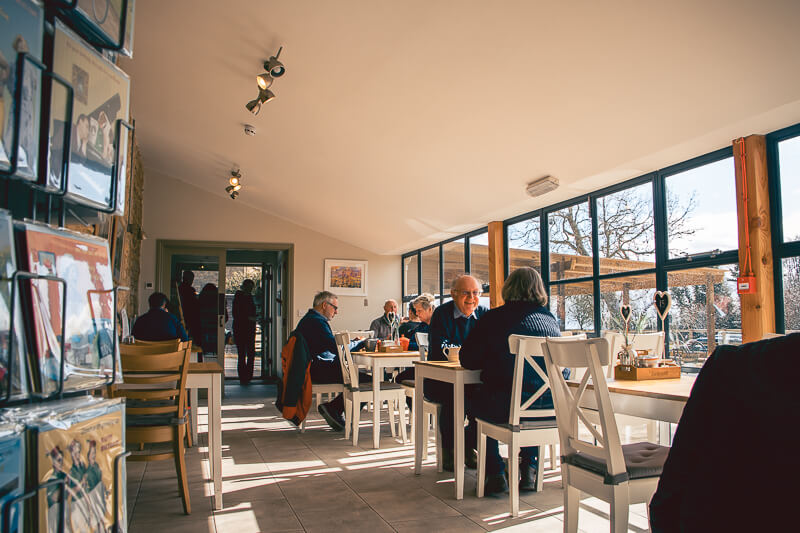
Newly neutral tiled floor expertly laid by our inhouse tiler, New plumbing and electrics fitted throughout to withstand the extra power supply.
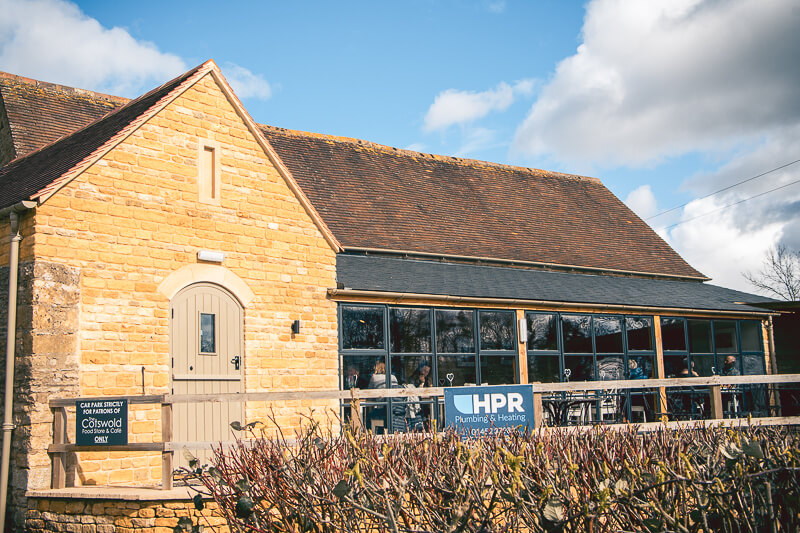
A bespoke arch door was supplied by our joinery team and designed to blend with the original building. Cast iron guttering was used. The project was completed two weeks ahead of contract.