Eco Build & Landscaping
A project to be proud of
This house was designed with sustainability and environmental friendliness in mind. This is a great example from our collection where natural raw materials were used throughout to create this new eco-friendly home.
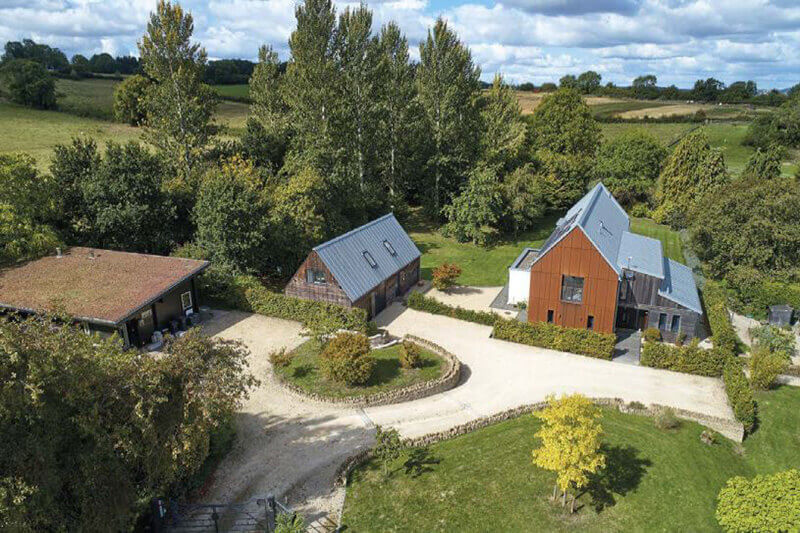
The gardens were thoughtfully landscaped to get the most out of the varying levels on this plot. Extensive groundworks were carried out to create the access to the potting shed, garages and house.
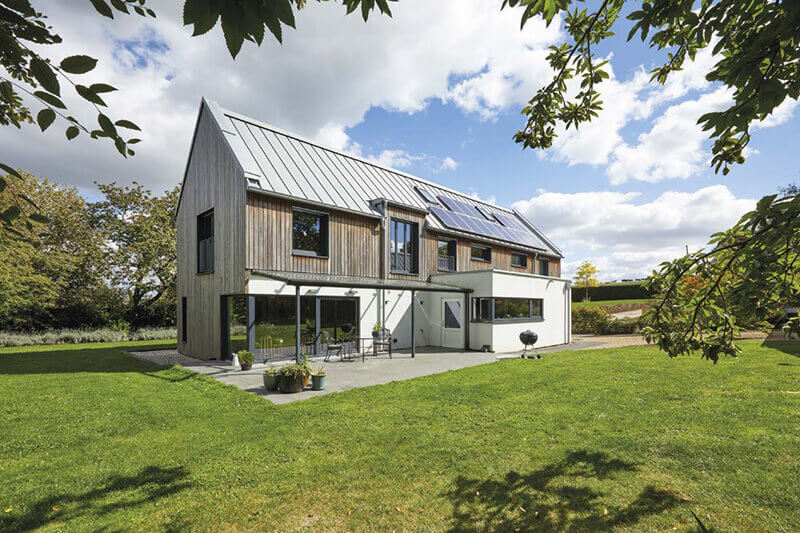
The materials used to embrace this project compromise of Zinc roofs, cedar cladding, monocouche render and architectural glass to create the exterior footprint of the house. The solar panels with the air source heat pump generate the heating for the house for it to be sustainable.
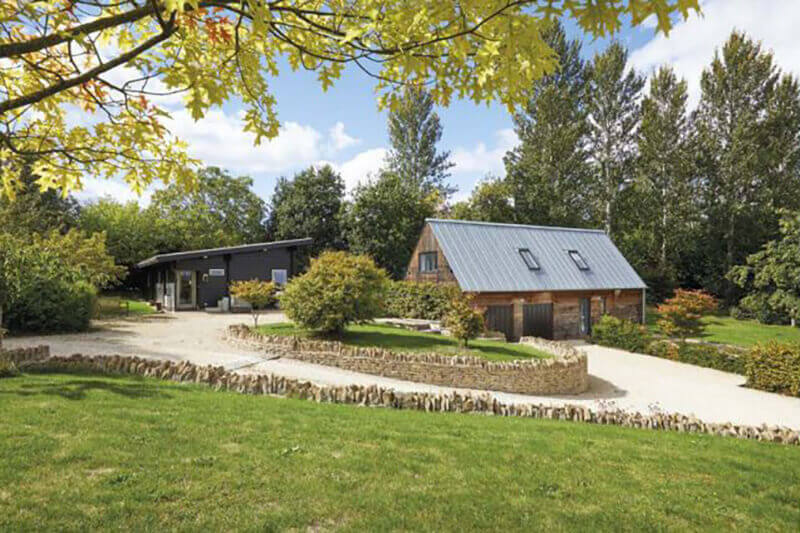
The two outbuildings were built after the main house, generating a potting shed and garages for the owner. The potting shed was created with a Scandinavian log cabin style outlook with a sedum roof. The garages were constructed with a Zinc roof and Scandinavian redwood cladding.
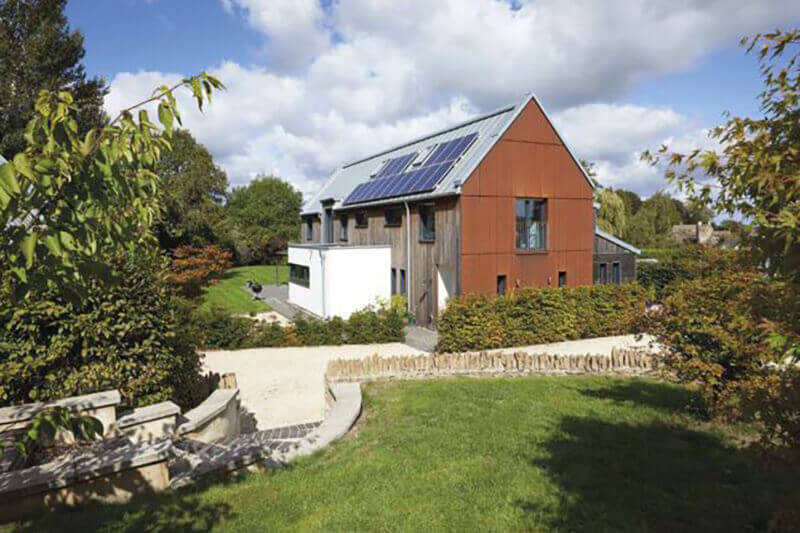
The gable was a one-off mild steel. It will naturally rust over time to become one with the surroundings.
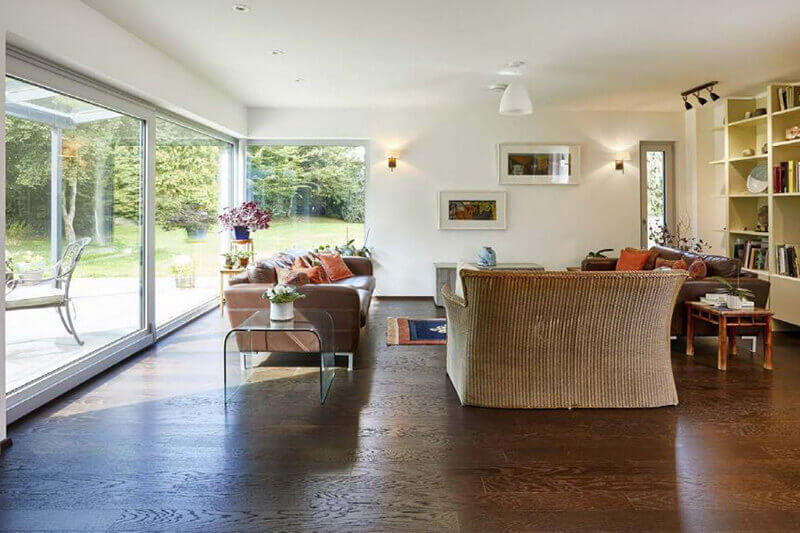
A Kardeen oak effect flooring was sourced in line with the client's wishes. Full frontage glass with elegant corner finish gave the windows a seamless edge, creating a modern look interior.
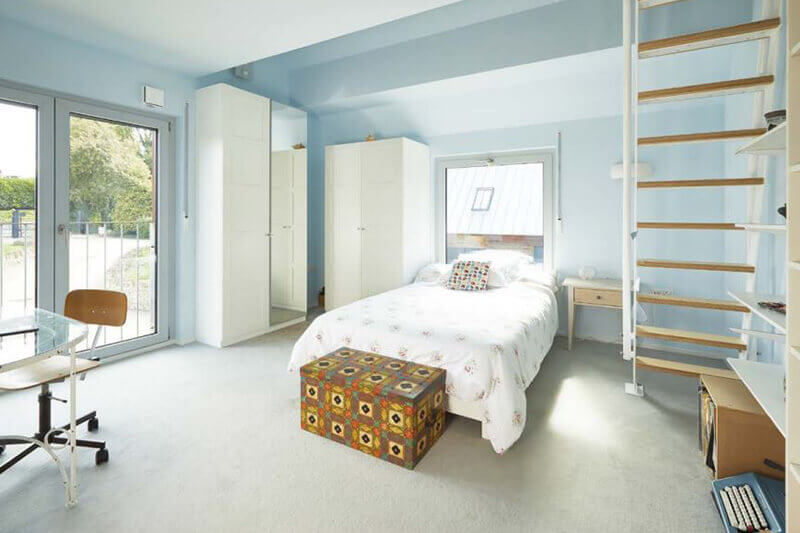
Light and airy bedroom, with Juliette balcony leading from the double doors to make use of the beautiful view.
Client Testimonial
"We are thrilled to bits with our eco home, it’s a lifelong dream come true. I can’t imagine any other company doing it now and nor do I want to. You can tell they are very passionate about their builds and have inspiring knowledge that led us through the process."